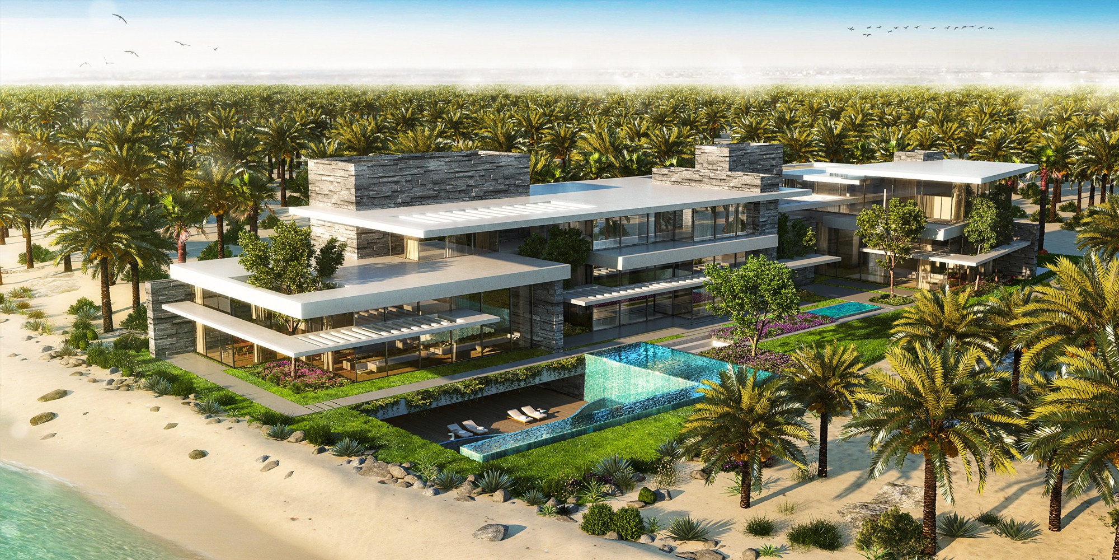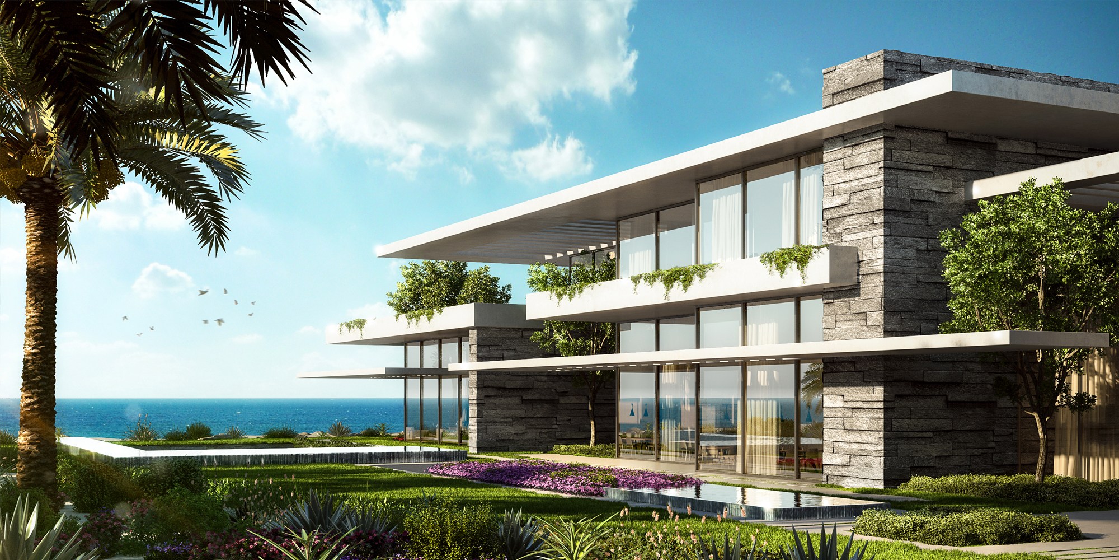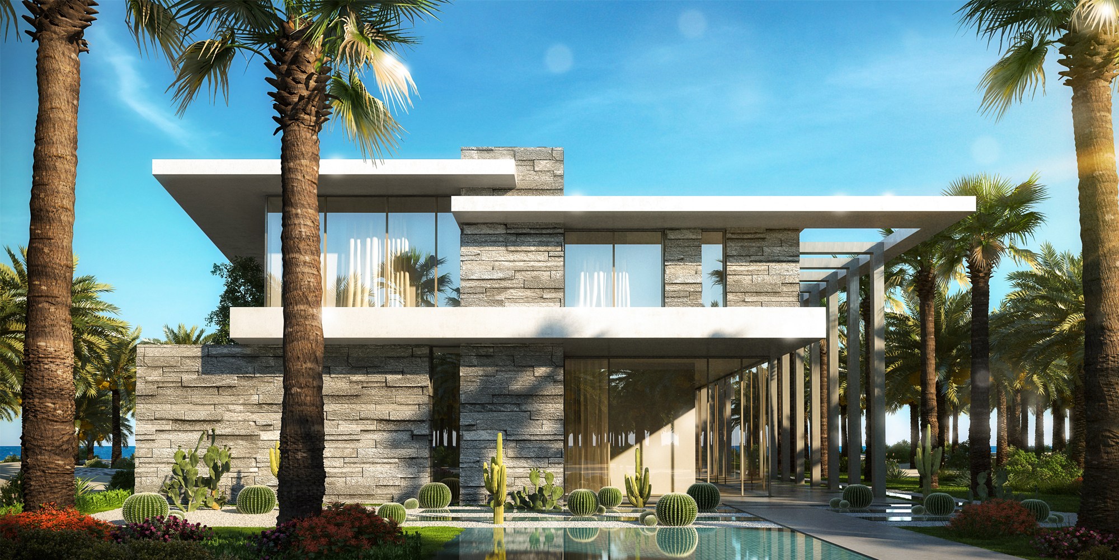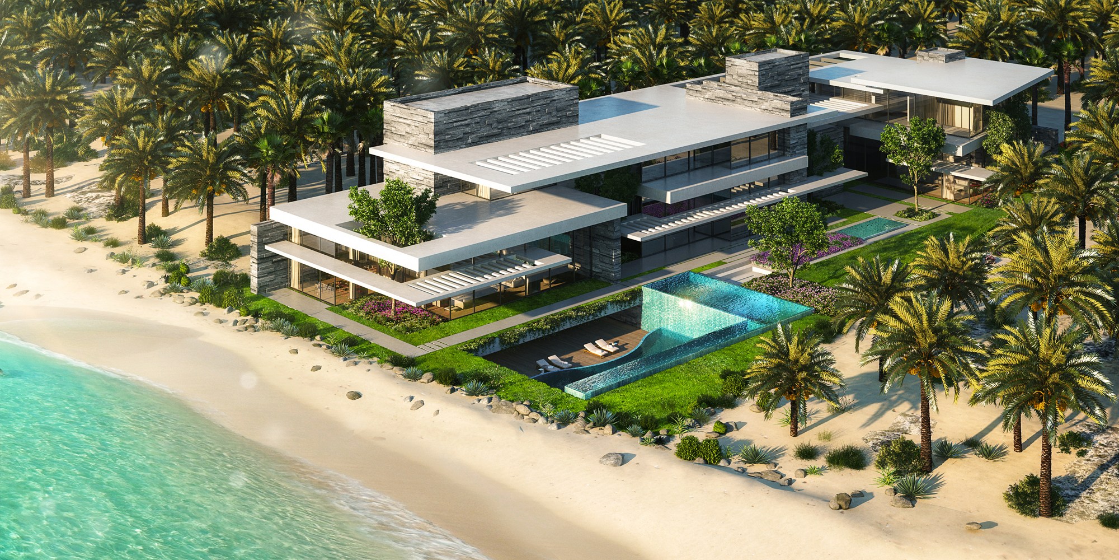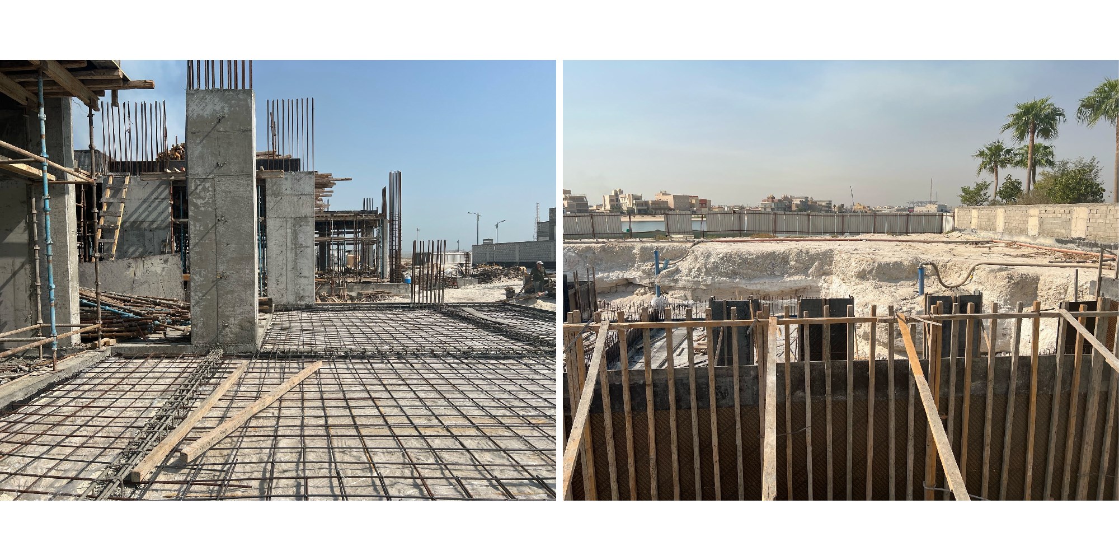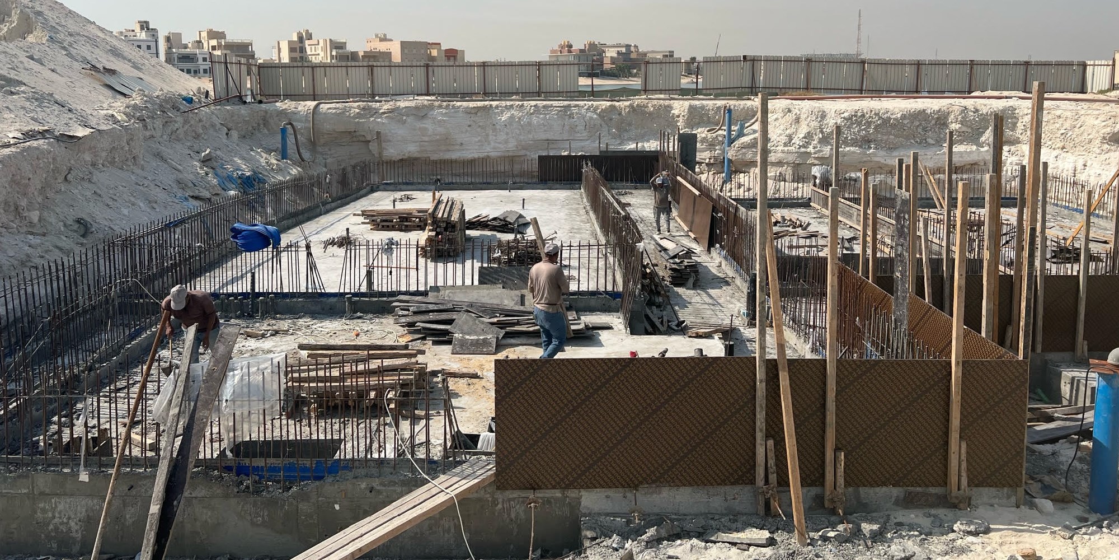Located on a beach area in Kuwait this chalet is conceived as a series of vertically stacked plates off-set at different levels, creating well-studied voids to bring natural light into the building. The composition of the slabs stretches along the house to take advantage of views, natural light and create shades. It was designed with the intention to establish the perfect harmony between man and nature, thus founding an effortless integration of the house with the site. The exterior enforces a strong horizontal pattern. Everything is designed to fit the ambiance and the uniqueness of such architecture, with particular windows on the façade opening at the corners, breaking the house’s confinements and linking it to the magnificent outdoors. Built as a family residence valuing connection and individual privacy at the same time, this 2-storey chalet consists of: a group of four independent chalets connected together to the central one through lobbies; all under one roof.
